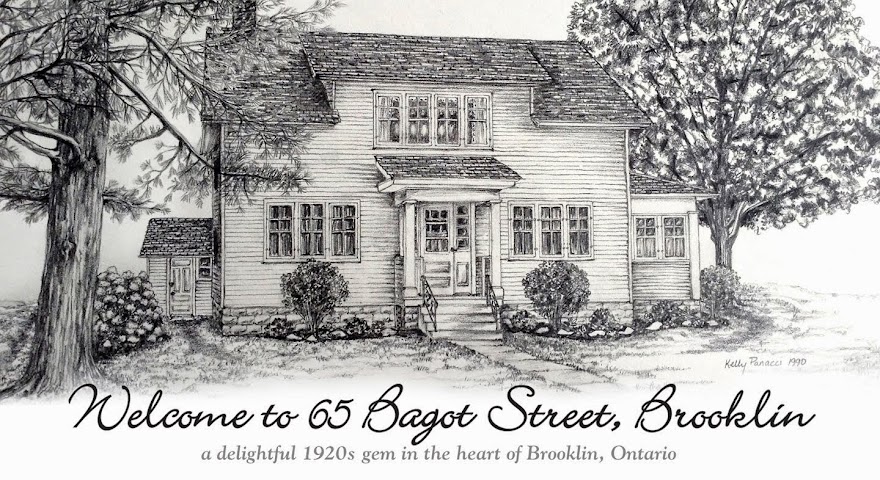65 Bagot Street is a lovely restored colonial style home, built in 1922 - designed by local architect Lylia McBrien. Located in the historic part of Brooklin with majestic maples and professionally landscaped gardens including a pond and oversized detached garage.

Visitors walk through the front door into a colonial center hallway with original oak flooring, crown mouldings, push button first generation electrical light switches and the stairway flooded with natural light from recently added skylights. All the knob and tube wiring has been upgraded to current copper wiring.
The hallway opens left into a large living room boasting custom cabinetry with accent lights, crown mouldings and solid oak/beveled glass pocket doors. The original fireplace has an antique cast iron grate retrofitted to gas.
Renovated in 1998-99, the Living room features custom cabinets and fireplace mantle designed by the home owners and built by local cabinet maker and artisan Brian Gibbs. Please note that all the baseboards, mouldings, doors and windows throughout the home are original and in the few cases where upgrades were necessary every effort was made to select period design elements that perfectly blend with the original architecture and design.
Major kitchen and sun room renovation 2006 designed by architect Michael Panacci.
Carpentry by Brian Gibbs. Custom pine cabinets include over 200 linear feet
of hand carved beading. Updated electrical and plumbing.
Additional highlights include: tin
ceilings, cove mouldings, period oak flooring, granite counter tops with porcelain backsplash, under/upper cabinet lighting and custom trim/baseboards.
 | |||
Matching stainless steel appliances include fridge, dishwasher, microwave, dual fuel range and Blanco double sink, faucet and accessories.
Dining Room features original brass chandelier with glass blown pendants.
Cove mouldings and medallion were added in recent renovations.
Some highlights of the dining room are the original swing door (all original hardware) and built-in cabinets that have been updated (new cupboard doors were custom made to cover existing open shelving).
Completely renovated in 2006, the sun room features a walk-out to the back garden, tin ceiling, period oak flooring and 9 windows with custom plantation-style shutters (vinyl - guaranteed never to warp, crack, fade, chip, peel or discolor). In the summer months, we enjoy opening the windows and door to lovely breezes and the sounds of the fountain in the pond.









